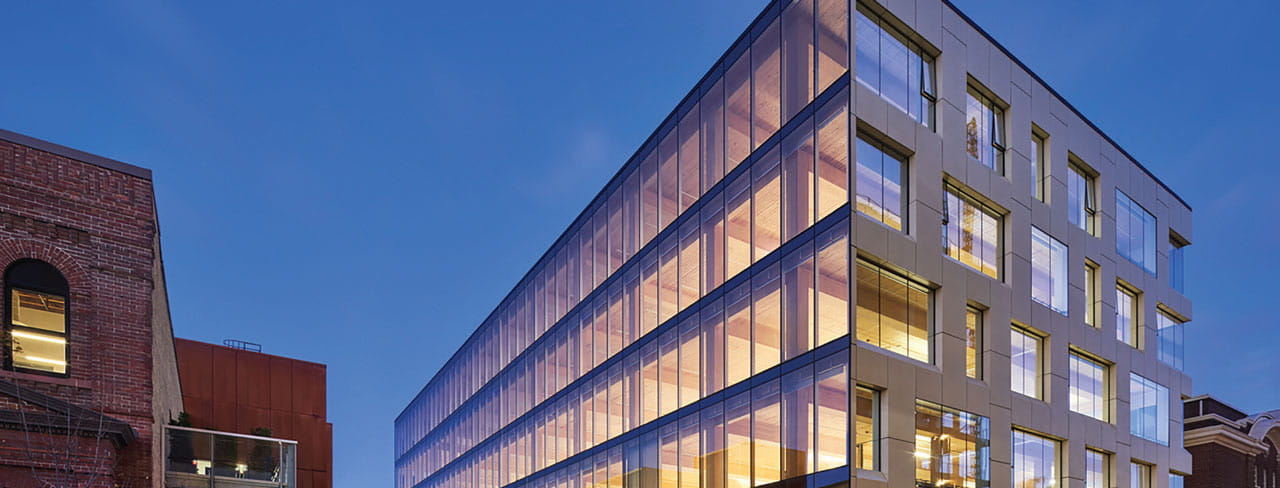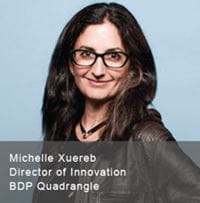Visioning session
Session duration: 1 – 2 hours
We’ll meet with your project lead, sustainability manager and a design team member to help define your project requirements and sustainability priorities.
In order to serve you better, please select your Enbridge Gas location services.
We noticed you are visiting from Utah, would you like to visit our Utah site?
Veteran Savings by Design participant Michelle Xuereb has completed the program more than a dozen times as part of project teams involved in the multi-residential and commercial building sectors. Here, she shares how the program benefits architects and helps participants achieve their goals.
Michelle Xuereb has completed the program more than a dozen times as part of project teams involved in the multi-residential and commercial building sectors.
The Savings By Design program brings together a diverse group of stakeholders, including the client, their design team, subject-matter experts and energy modellers provided by Enbridge Gas.


A: The real value comes from the integrated discussions. The program brings together a diverse group of stakeholders, including the client, their design team, subject-matter experts and energy modellers provided by Enbridge Gas. We spend the day together, outside our day-to-day environment, which allows us to focus our attention on solving complex design issues informed by real-time energy modelling.
A: I think the difference is that the workshop is peer to peer. For example, a mechanical engineer with sustainability expertise may present new technologies and ideas to the project mechanical engineer in the room. It may be a technology that is new to the team or it may be something they were already considering and now have the support to bring forward. I love the collaborative aspect of the program.
A: After introductions and reviewing the overarching project goals, the energy modeller shares the model that they’ve prepared in advance of the workshop. Then there’s a series of presentations and discussions with subject-matter experts, which can be anything from windows to wellness. The subject-matter experts make suggestions for energy-conservation methods and explain how those methods can help the project reach its goals. Over the course of the day, you’re building on these different discussions, selecting energy-conservation methods you want to test, while the energy modeller is doing live modelling. At the end of the day, the final results are presented.
A: As an architect, the part that is most relevant to me is the discussion around passive strategies, specifically the building envelope (windows and wall construction). The program focuses on passive strategies before active ones to increase the building’s resilience, while also increasing energy performance. The building envelope is key to how a building looks, how it performs and, most importantly, how it both protects and connects the occupants with the environment.
A: In my experience, it’s really important to understand a client’s “why” for each project. For some building owners, energy savings are the driver. For others, it’s their reputation; they want to sell a certain quality of building. Once you understand the why, you can work towards solutions that respond to their goals.
Savings by Design gives your project team free access to industry experts, technical tools and financial incentives to help you build high-performance, resilient and sustainable buildings.
Session duration: 1 – 2 hours
We’ll meet with your project lead, sustainability manager and a design team member to help define your project requirements and sustainability priorities.
No cost | Workshop duration: 1 day
Your team will strategize with energy modellers and sustainable design experts to maximize your project’s energy and environmental performance at a full-day workshop facilitated by Sustainable Buildings Canada.
An energy model will be developed as well as a final report summarizing the options discussed and recommendations.

* This has no cash value. To qualify for the program, projects must be located in the Enbridge Gas service area. City of Toronto and City of Ottawa projects will target the achievement of higher energy performance. Participants must agree to all program terms and conditions, fully participate in all stages of the program and meet all program requirements.
Disclaimers:
Projected energy savings , cost and benefits are based on energy modelling simulations conducted during the Savings by Design Integrated Design Process Workshop. These projections are specific to this case, and actual savings may vary for each project. Any references to Greenhouse Gas Emissions (GHG) reductions are based on the assumption that participation results in reduced natural gas consumption. Enbridge Gas does not make any claims regarding the specific amount of GHG reductions achieved.