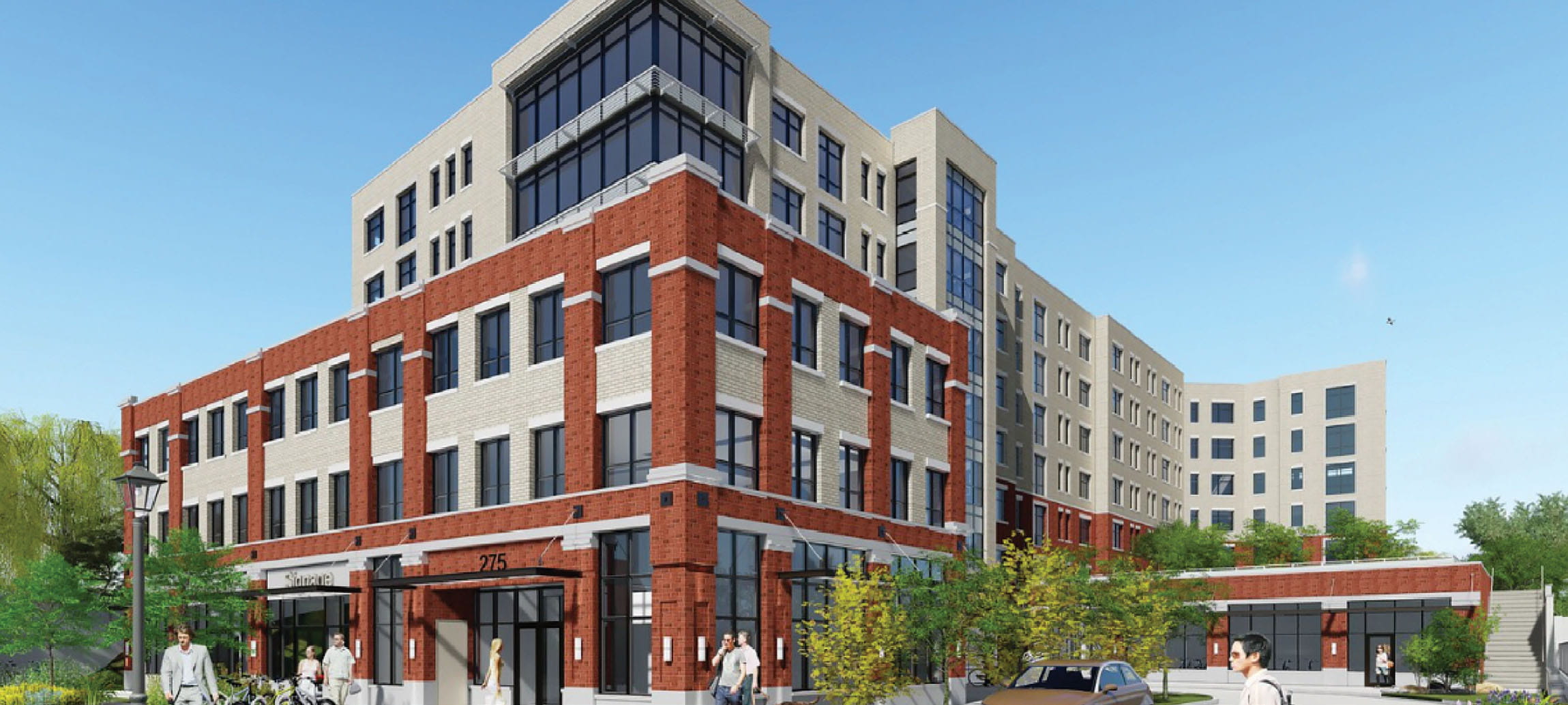Savings by Design
A model of mixed-income housing
This is a pivotal time for York Region: a growing population of 1.2 million and continued urbanization is increasing the need for more affordable housing.
Highlights
-
During the full-day Savings by Design workshop, project teams were able to compare the energy use of different design options.
-
Redeveloped three properties into new, affordable apartments for renters with mixed incomes.
-
By implementing energy-saving enhancements, the building surpassed Ontario Building Code requirements by 25.5 percent.

Results**
28%
Projected reduction in annual natural gas use
22%
Projected reduction in annual electricity use
$51,587
Projected annual energy cost savings
Catering to a mixed market
With existing buildings nearing the end of their useful life, and one of the lowest rental housing supplies in the GTA, York Region’s non-profit housing corporation decided to redevelop three properties into new, affordable apartments for renters with mixed incomes. With funding from all three levels of government, Housing York Inc. built Woodbridge Lane, featuring 162 affordable units designed to save energy, reduce greenhouse gas emissions and keep residents comfortable year-round.
The six-storey building includes one-, two-, three- and four-bedroom units for seniors, individuals, couples and families—including some units that are accessible.
Comparing options with experts
During the full-day Savings by Design workshop, Housing York Inc. and their project team compared the energy use of different design options. Experts provided energy modelling and presented recommendations for improvements to the building envelope, mechanical systems, lighting and more. By implementing energy-saving enhancements, Woodbridge Lane surpassed Ontario Building Code energy efficiency requirements by 25.5 percent.
“By working collaboratively with Enbridge Gas early and often in the initial building design process, it opened the doors for integrated design with more options for energy savings. The result of this collaborative approach was increased sustainability, a reduction in greenhouse gas emissions and an improved carbon footprint.”
Kelly Miller, Manager,
Infrastructure Asset Management









