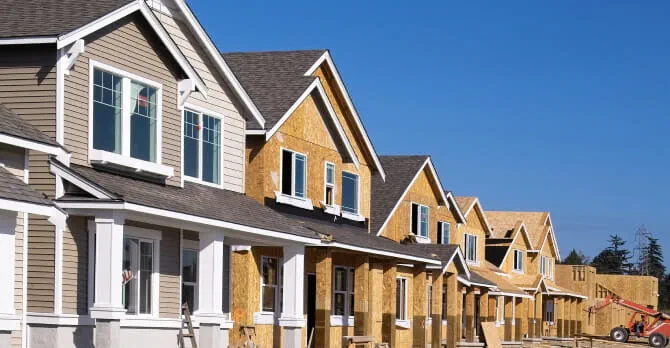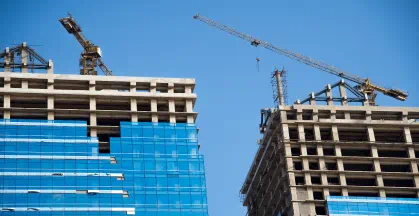Visioning session
Session duration: 1 – 2 hours
We’ll meet with your project lead, sustainability manager and a design team member to help define your project requirements and sustainability priorities.
In order to serve you better, please select your Enbridge Gas location services.
We noticed you are visiting from Utah, would you like to visit our Utah site?
The Savings by Design Commercial and Multi-Residential program gives your project team free access to industry experts and technical tools to help you build high-performance, resilient and sustainable buildings.
Sustainable design expertise, at no cost to you.
Live energy modelling to show the impacts of various design options.
Get comprehensive report of energy-saving recommendations and key outcomes.

“We have 100 to 200 experts we can call on to bring your team up to speed on the latest in green building. The strength of the program is this roster of experts—you’d never have access to all these people.”
Mike Singleton
Executive Director, Sustainable Buildings Canada
Sustainable Buildings Canada has facilitated Savings by Design Commercial and Multi-Residential integrated design process workshops for Enbridge Gas since 2012.
Session duration: 1 – 2 hours
We’ll meet with your project lead, sustainability manager and a design team member to help define your project requirements and sustainability priorities.
No cost | Workshop duration: 1 day
Your team will strategize with energy modellers and sustainable design experts to maximize your project’s energy and environmental performance at a full-day workshop facilitated by Sustainable Buildings Canada.
An energy model will be developed as well as a final report summarizing the options discussed and recommendations.

“The building code doesn’t take into account future weather. Our climate is getting warmer, and by 2050 we’ll have a significantly higher number of days where cooling will be required. Using energy load simulation, we can look at the effect of future weather on building loads and occupant comfort.”
Oleksandra Orisko
Principal and Co-Founder, Pratus Group
See which energy-efficiency enhancements have helped OCSB become one of Ontario’s top energy-performing boards.
“Savings by Design provided a risk-free environment for exploring and testing sustainability innovation.”
Gerry Sancartier
Property and Operations
With 14 million visitors a year, learn how the new South Niagara Hospital will integrate energy-saving strategies from the start.
“Savings by Design is helping us achieve our goal of becoming a WELL®-certified facility, where well-being, sustainability and efficiency align.”
Cliff Harvey
Chief Planning Officer, Niagara Health
Commercial or multi-residential new construction or major renovation projects (Part 3, Part 10, or Part 11 buildings, as defined by the Ontario Building Code).
25,000 sq. ft. or larger.
In the Enbridge Gas service area.
At the design phase or earlier.
Intending to achieve a 25% higher efficiency performance than required by code.
Fuelled by any energy source—natural gas is not a requirement for program participation.



Build new homes to a higher standard, with free design expertise and financial incentives.
Explore residential incentives
Get help to design and build affordable housing that saves energy and costs less to operate over the long term.
See program details
Help ensure your building meets performance standards with up to $45,000 in incentives for professional airtightness testing and resolution.
Start airtightness testing* This has no cash value. To qualify for the program, projects must be located in the Enbridge Gas service area. City of Toronto and City of Ottawa projects will target the achievement of higher energy performance. Participants must agree to all program terms and conditions, fully participate in all stages of the program and meet all program requirements.
Disclaimers:
Projected energy savings , cost and benefits are based on energy modelling simulations conducted during the Savings by Design Integrated Design Process Workshop. These projections are specific to this case, and actual savings may vary for each project. Any references to Greenhouse Gas Emissions (GHG) reductions are based on the assumption that participation results in reduced natural gas consumption. Enbridge Gas does not make any claims regarding the specific amount of GHG reductions achieved.